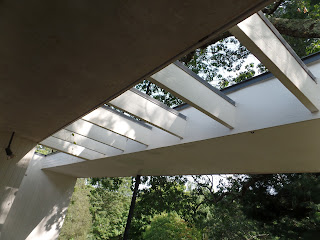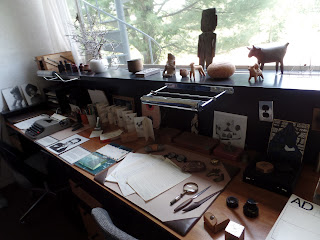When Walter Gropius, founder of the Bauhaus movement, arrived in the United States in February of 1937, he was given what many architects would dream of having at their disposal: $20,000 (equivalent to almost $345,000 in 2017) to build his house, and 5 acres of land in rural Lincoln, Massachusetts to build it on. He would live at this house from its completion in 1937 until his death in 1969; his widow lived there until her own death in 1983, after which the house became a museum.
When I took a tour of this house last Saturday, one thing I was struck by was just how well-planned, designed, and built it was. What did Gropius do with the design that made it so great? Here are some things I noticed, either during the tour or upon reflection after the tour.
- He kept the size reasonable
It also makes sense that he kept the size modest, considering that this house was as much an experiment as it was a residence; with a larger house, he might have bitten off more than he could chew. In addition, it was the goal in Bauhaus to make designs (including housing) which could be mass-produced and affordable for almost all classes and income levels; a house like the Gropius House was intended to be affordable for most middle-class families.
- He incorporated elements of existing architecture into the house
In this way, Gropius made a house that was innovative but one which also had traditional elements. Also, the lighting fixture in the above picture was an existing design, but normally used in places like movie theaters and department stores; much of the materials and fixtures being used in this house (like the glass bricks) had already been used in industrial and commercial applications. What the Gropius House did was to use these for the first time in a residential environment.
- The layout of the house is extremely well-designed
Another element of the house which deals with sunlight is this overhang over the second-floor deck and rear of the house. This overhang is positioned in such a way that it shades the windows below from the sun in the summer (when the sun's high in the sky) but allows sunlight to heat the windows in winter when the sun is lower to the horizon.
Yet another way that space in the house is well-used is the use of curtains in the interior to create temporary partitions in rooms. Like the use of shoji screens in Japanese architecture, these allow rooms to be reconfigured as needed. One place that uses a curtain is the living room/dining room; without the curtain, the area is one large L-shaped room, but with the curtain in place the living and dining rooms are separate locations. He could have put in a wall or sliding door, but that would have made the two rooms look smaller and more cramped (and there would have been no possibility of configuring room in its "open" L-shaped state, if, for example, there was a large number of guests there). Another place where it was a good idea to use a curtain instead of a wall and door was in an alcove in the second floor entryway; with a wall and door, this space would have probably been little more than a closet, but with a curtain it became a favorite spot for Ise (Walter's wife) to do her sewing.
- The house suits the landscape and the landscape, the house
- Everything in the house complements the architecture
- It's an example of modern architecture that looks good and functions well
- It's a modern house that looks like people actually lived there
Finally, I must say that probably the biggest reason I liked this house so much was that this house in many ways is an antidote to the kind of house I lived in for much of my adolescence and adulthood, and the houses I was surrounded by while living there. I lived for many years with my parents in a former farmhouse built in 1790 (with a large extension added on in the early 20th century). It was a large, rambling house with several small and cluttered rooms. Surrounding our house were several subdivisions of McMansions, which were also what this house was not; large houses on small lots with overly complicated rooflines and poorly thought out floor plans (often with great quantities of wasted space), houses which used expensive materials when it came to surface appearance (like using expensive marble countertops in the kitchen) but cutting corners with structural materials and quality with the result that many of those houses were falling apart less than 10 years after they were built.
The Gropius house is everything the above houses are not: with its reasonable size, high quality of construction, well-planned layout, and the way it fits in with the surrounding landscape, this house really resonated with me from the moment I saw it.
*The spiral staircase on the outside of the house was one of Walter's adopted daughter Beate ("Ati")'s requests; she wanted to have a way to access outside from her room. It's worth noting that the banister for the interior spiral staircase is the only custom-made item in the entire structure; all of the other fixtures and components were existing designs.
**Although this house was sometimes described as "International Style", Gropius always objected to the term being applied to this house. He said that he would have never designed this house in Europe, with its different construction materials and architectural traditions; this house was specifically designed for this location.
***Perhaps the best example of this outlook on design is the the Bauhaus movement's philosophy that "It is often more difficult to design a first-rate teapot than to paint a second-rate painting."
****Note: this comic brings up the oft-repeated myth that colleges used Brutalist architecture to suppress student riots.




























